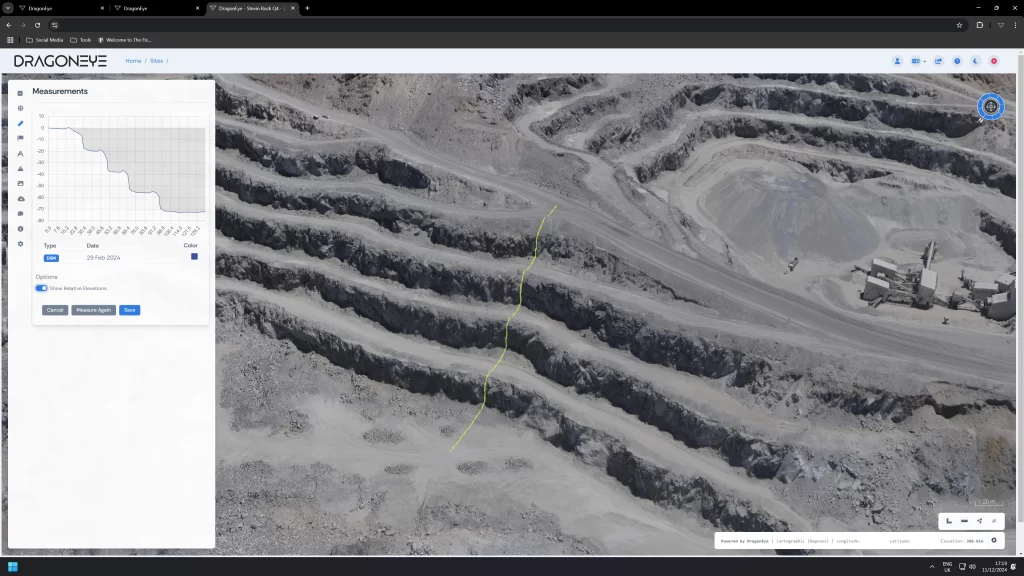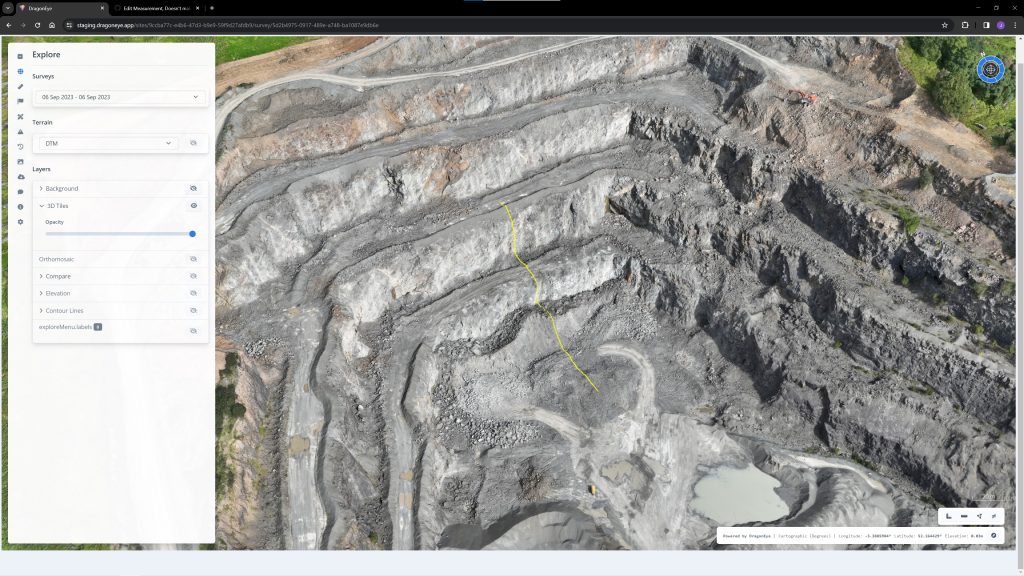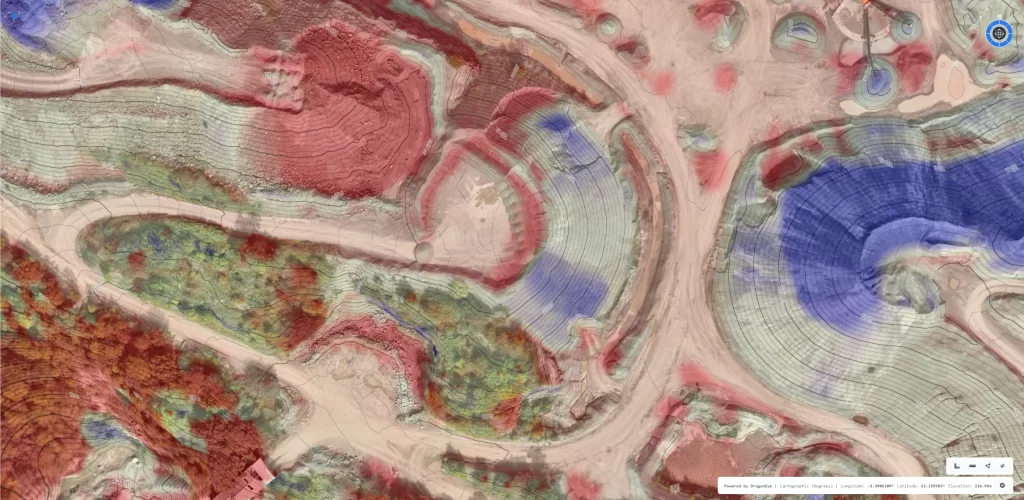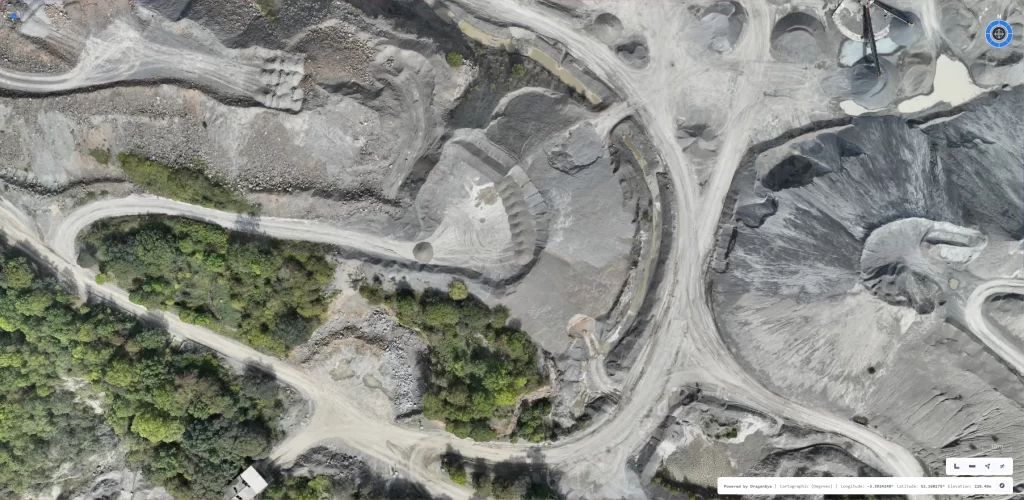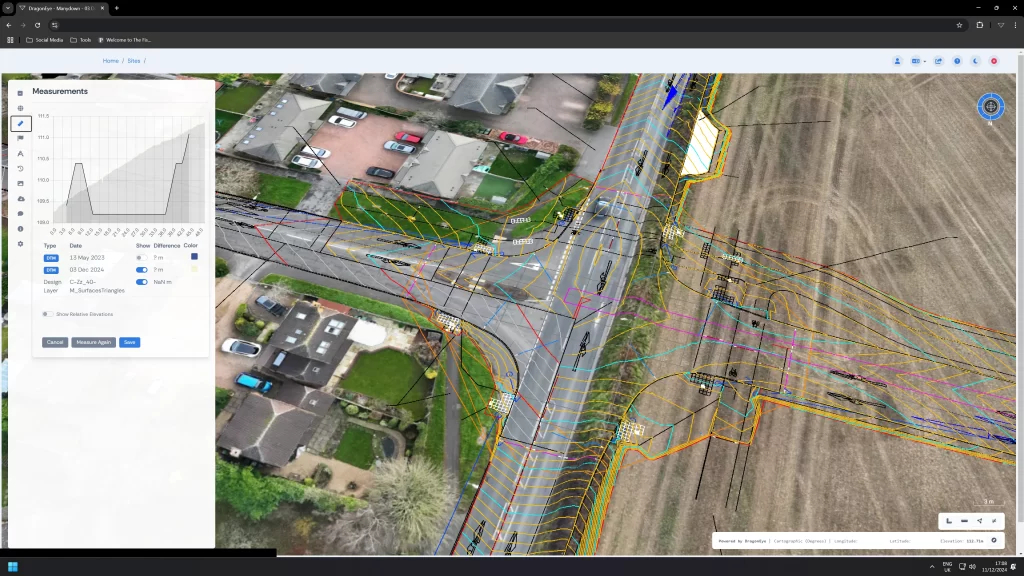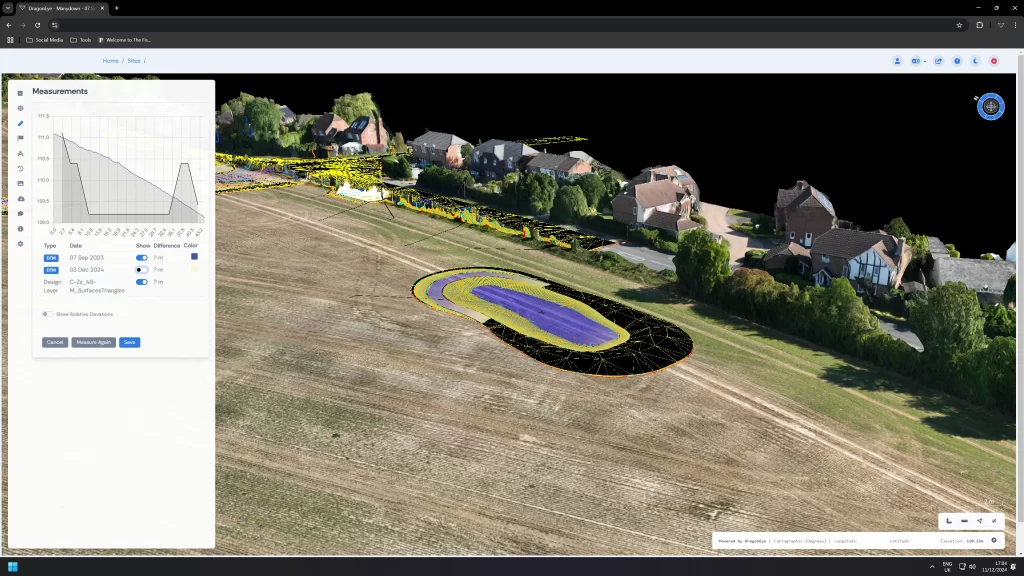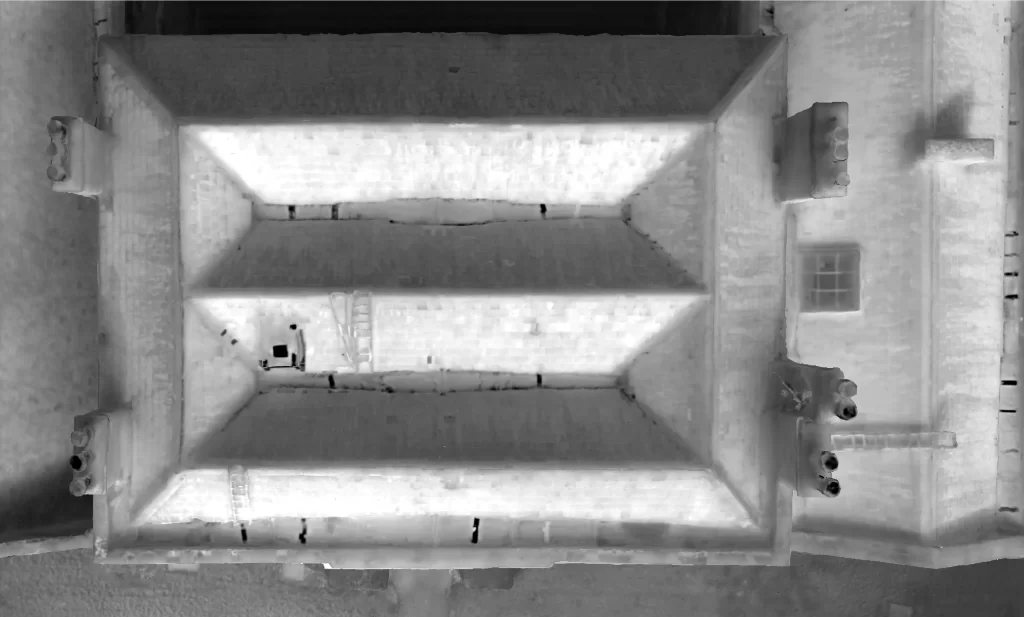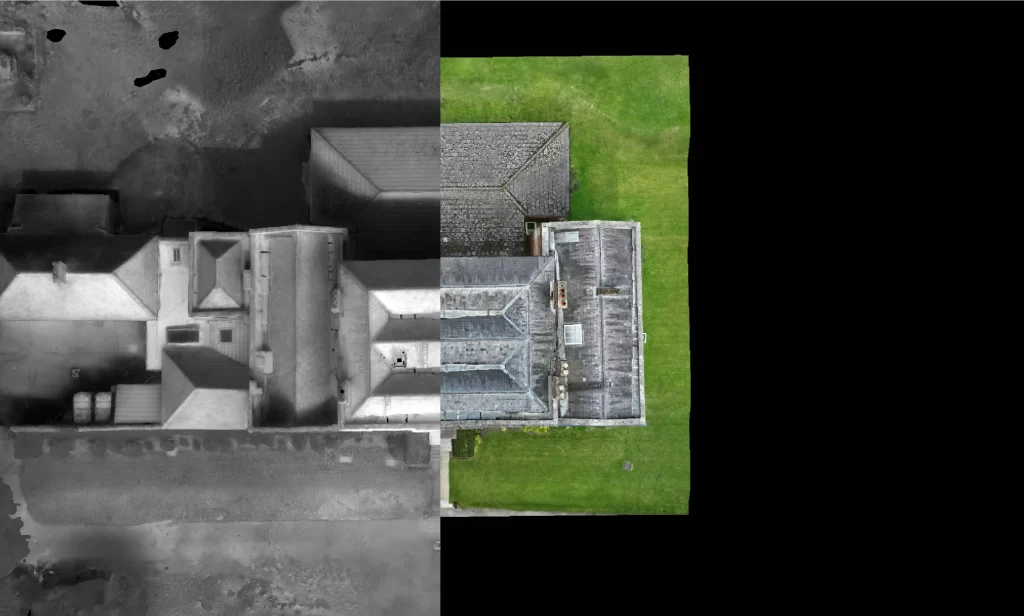Compare & Contrast
Examine and interpret your project data in new and revealing ways. Our Compare & Contrast tools help you understand differences between models, surveys, plans, and imagery. By highlighting variations and trends, these insights support informed decision making and promote proactive management.
DSM & DTM
Uncover the distinct layers of your project environment with both Digital Surface Models (DSM) and Digital Terrain Models (DTM). By contrasting these two representations, you can better understand landscape features, vegetation coverage, and structural elements. This holistic perspective helps you plan, design, and respond to natural and built conditions more effectively.
Refine Terrain Analysis
Focus on the underlying ground profile and gain a clearer picture of slopes, depressions, and other surface characteristics. Refined terrain analysis lets you anticipate drainage paths, stabilise foundations, and ensure infrastructure aligns with natural contours.
Surface Feature Insights
Identify and differentiate elements above ground level, such as buildings or vegetation. By contrasting DSM and DTM, you can isolate and evaluate these features, informing maintenance priorities, structural assessments, and landscape management.
Survey to Survey
Compare successive surveys to detect changes, track progress, and validate work completed. By viewing your site’s evolution over time, you can optimise resources, adjust plans, and ensure your project remains on schedule and within budget.
Change Detection Over Time
Pinpoint where terrain, structures, or materials have shifted between one survey and the next. Detecting changes early helps you act promptly, refining operations, and safeguarding against unforeseen costs.
Progress Verification
Confirm that planned work has been carried out as intended. By comparing surveys, you can measure completed volumes, confirm excavation depths, and validate that milestones are being met without costly delays.
Survey to Plan
Align your real world conditions with your intended outcomes by comparing surveyed data against design plans. This contrast provides a reliable check that engineering specifications, architectural visions, and regulatory standards are being respected.
Design Validation
Confirm that constructed features match their intended positions, sizes, and shapes. Design validation supports quality control, reduces errors, and helps you deliver on commitments made to stakeholders.
Plan Adherence
Monitor how closely your project follows the approved blueprint, identifying deviations and correcting them before they cause schedule overruns or regulatory complications. Ensuring adherence to plans builds trust and maintains transparency throughout the project lifecycle.
Thermal to RGB
Combine thermal imagery with traditional RGB (colour) imagery to gain a richer, more comprehensive understanding of your site. By contrasting heat signatures with visible features, you can detect problems invisible to the naked eye and address them proactively.
Uncover Hidden Anomalies
Spot temperature variations that may indicate equipment faults, energy inefficiencies, or developing structural issues. Thermal data reveals subtle patterns that help you prioritise maintenance and improve overall performance.
Visual Clarity and Context
Enhance your understanding by placing thermal patterns into the familiar context of colour imagery. Seeing heat variations overlaid on standard visuals makes it easier to pinpoint issues, communicate findings, and take effective action.
